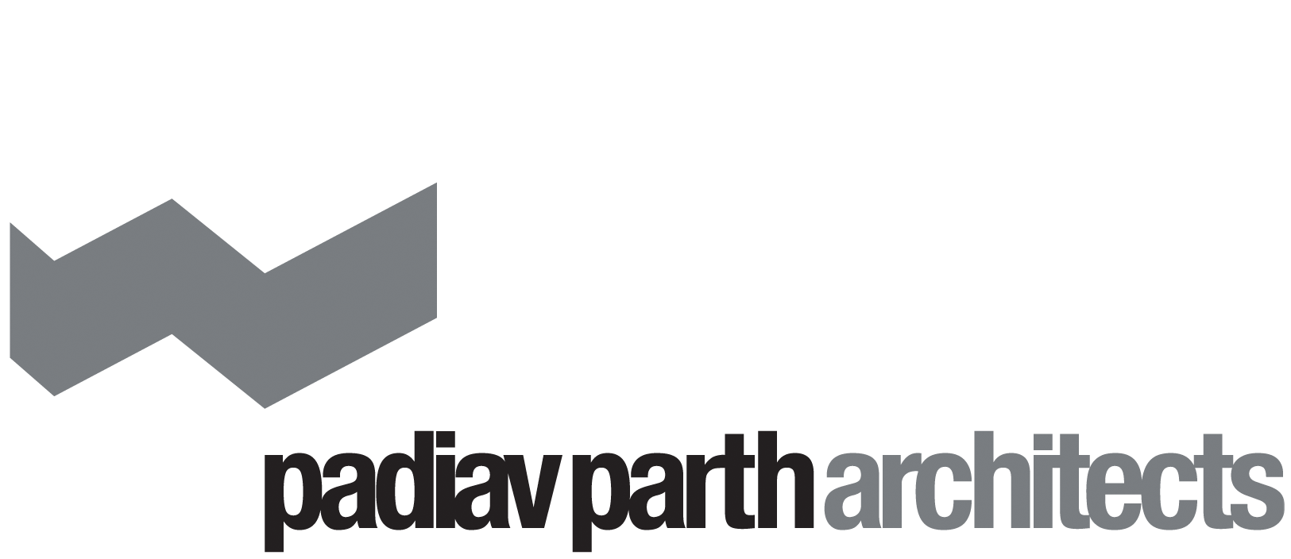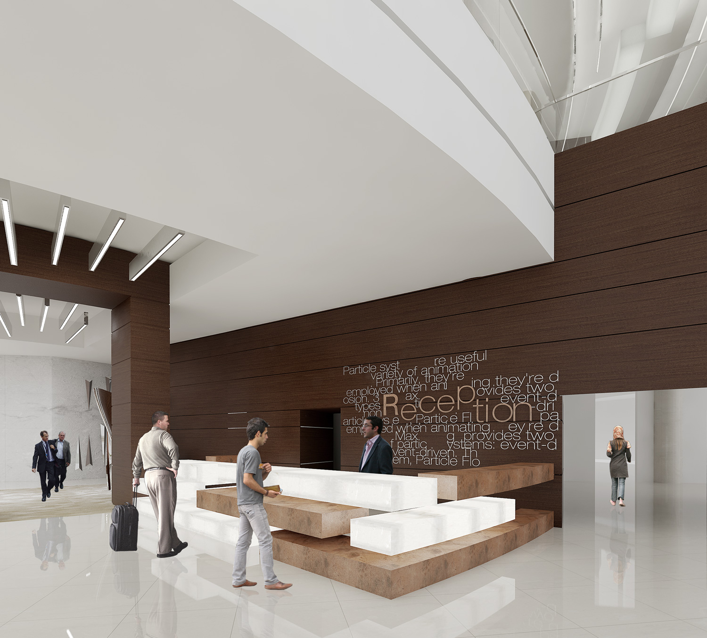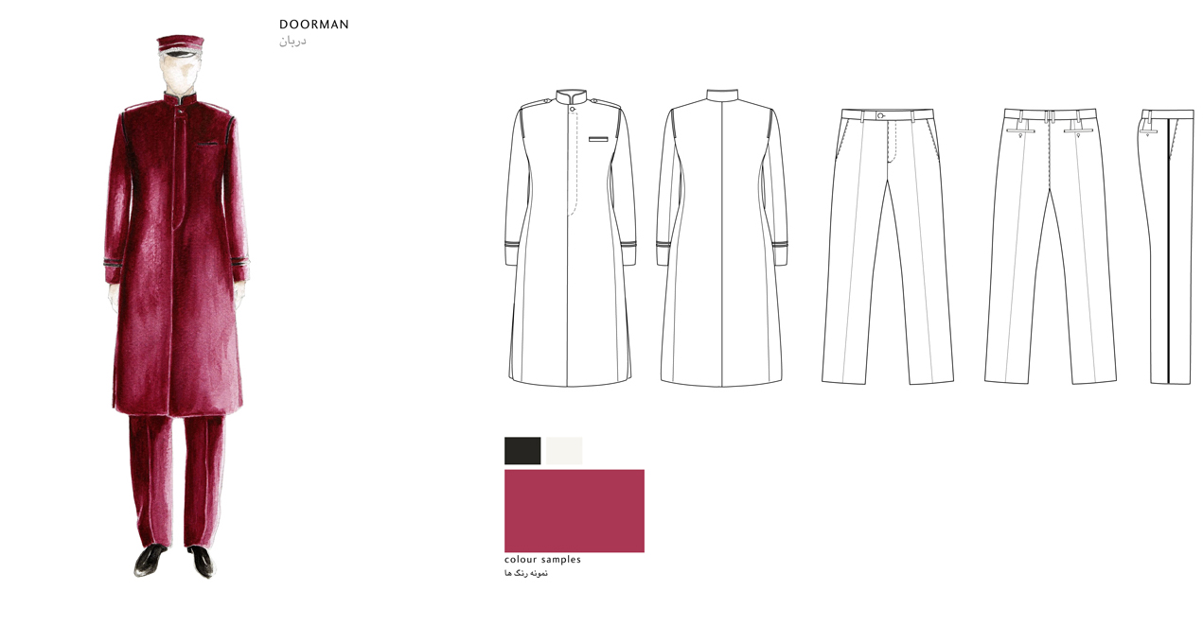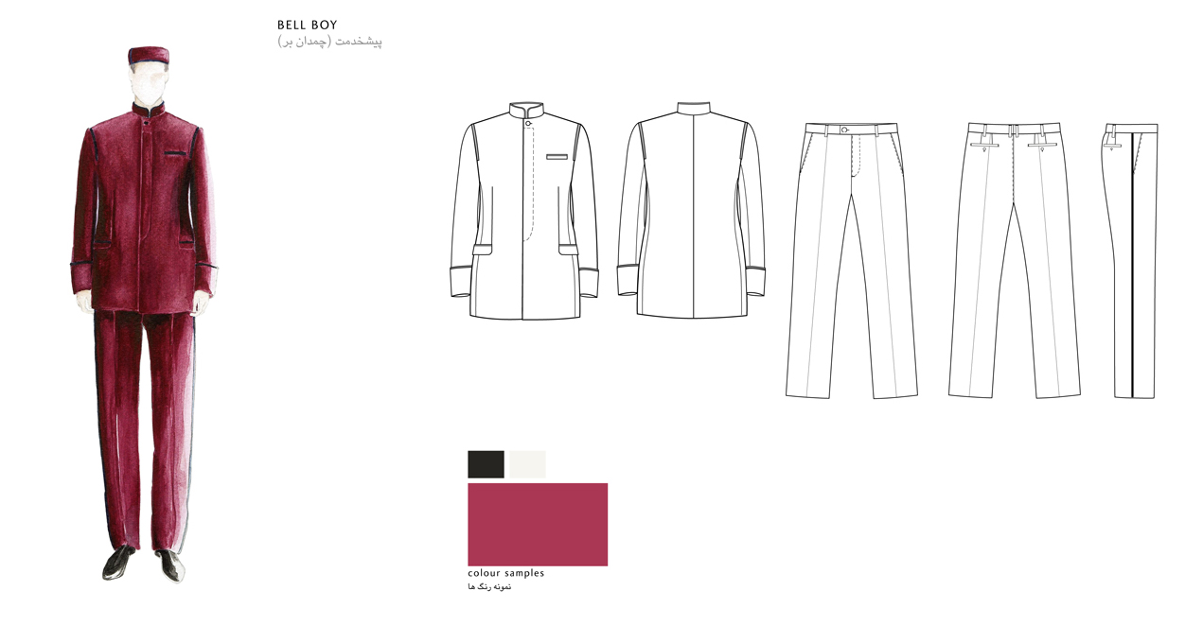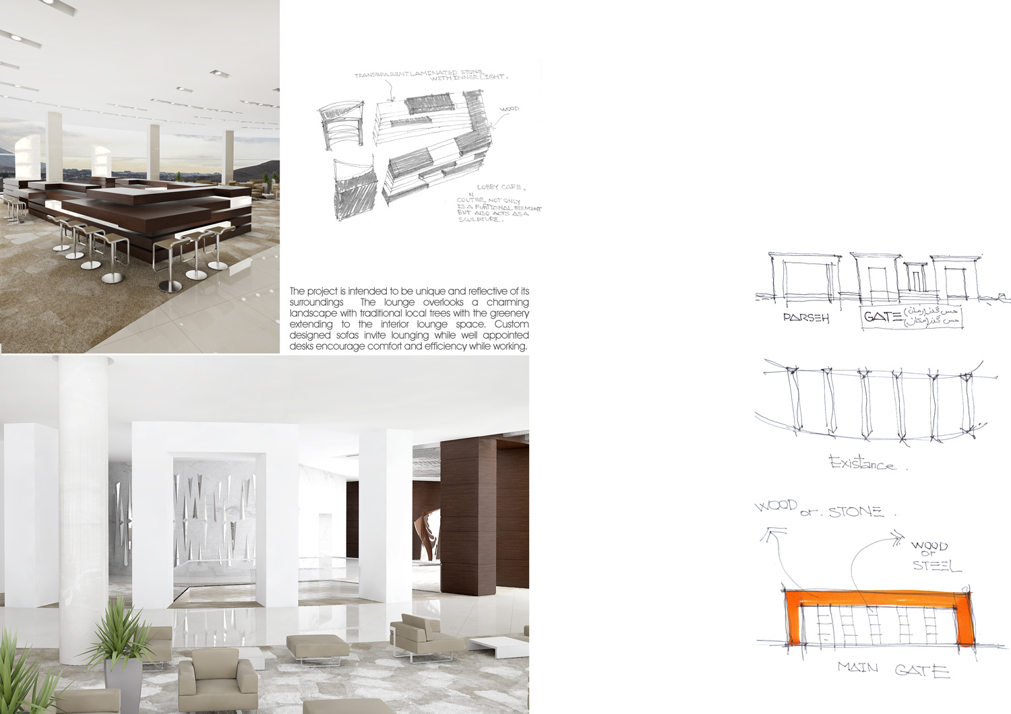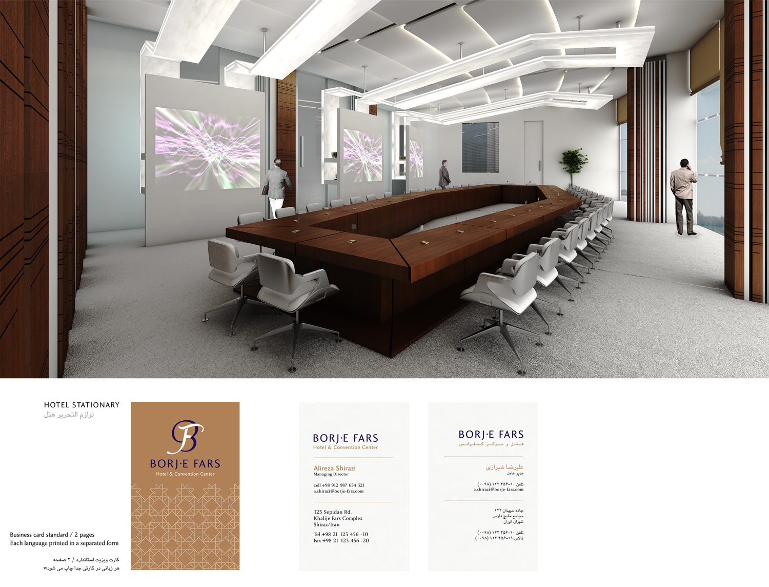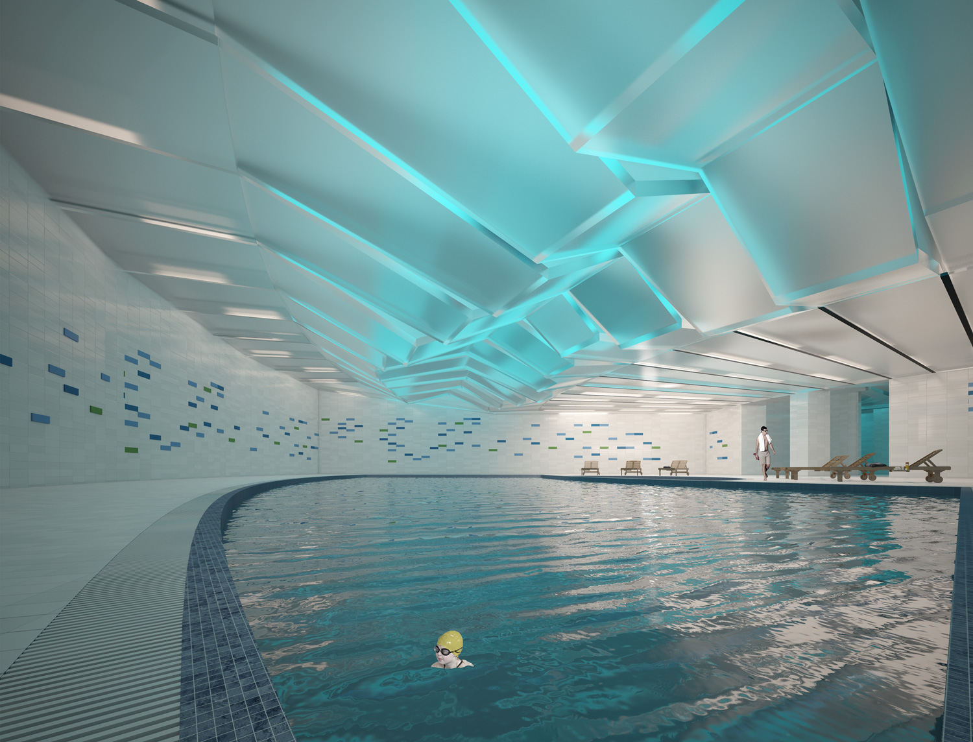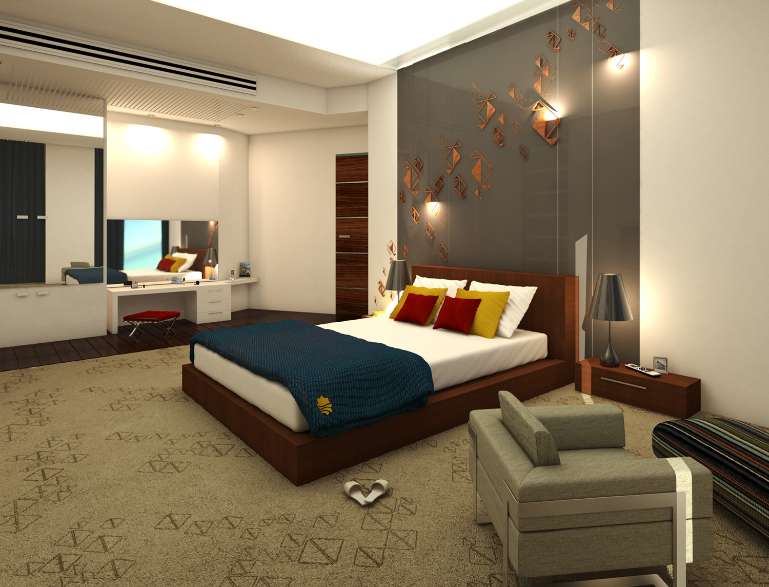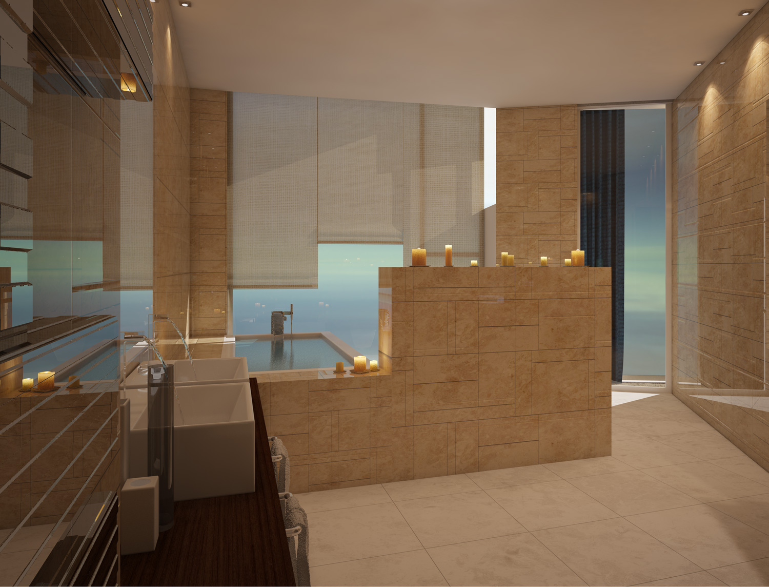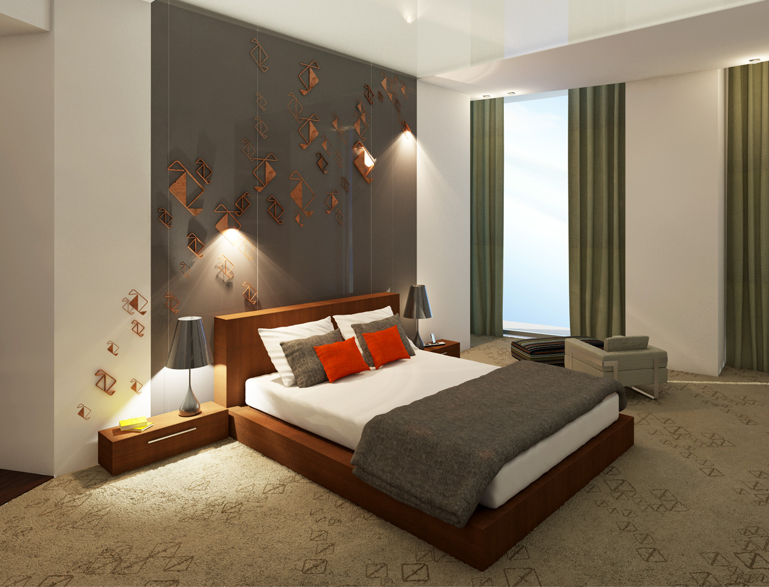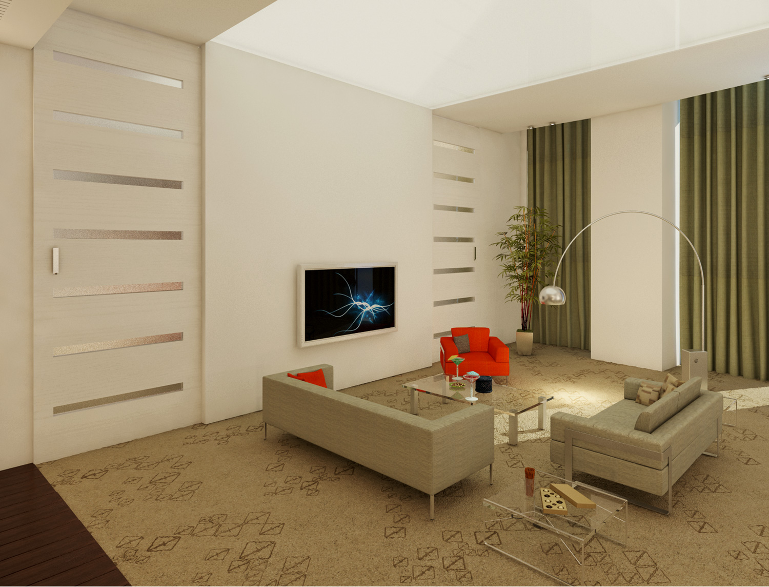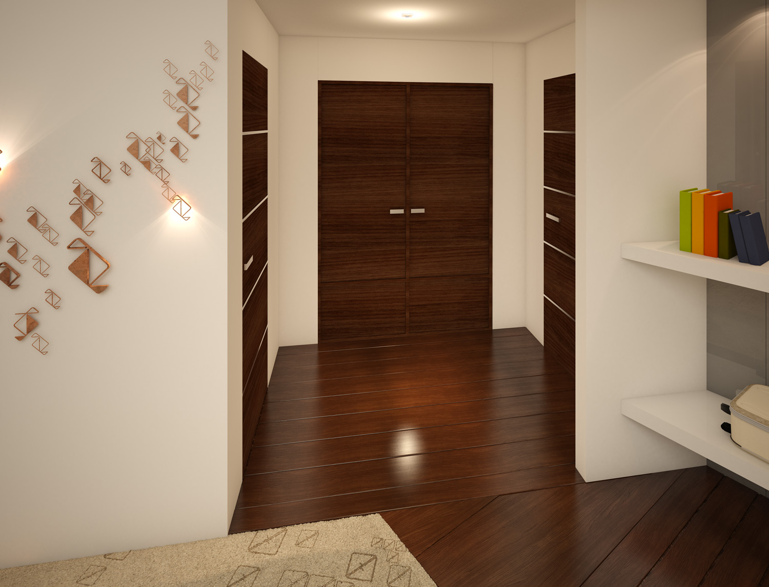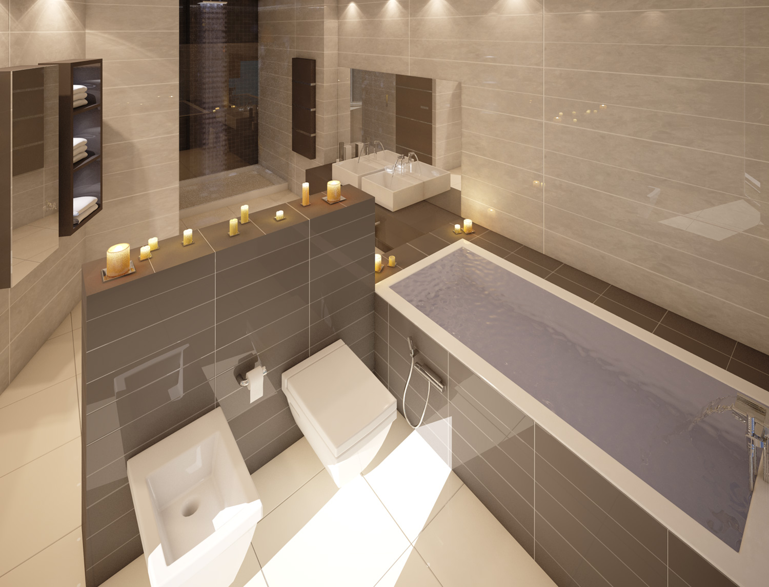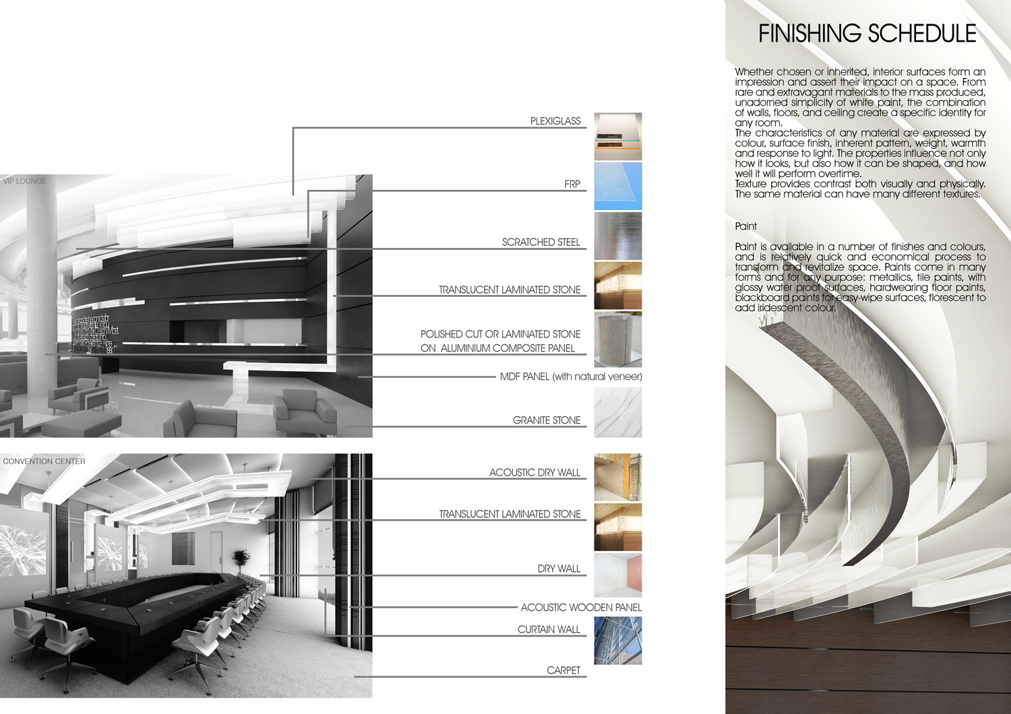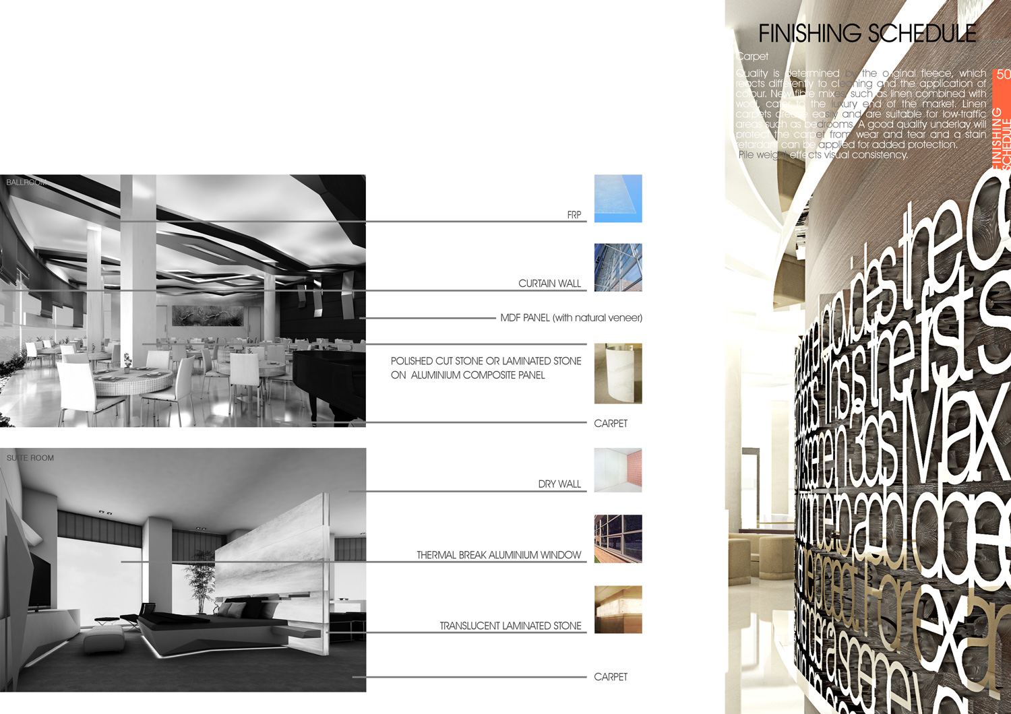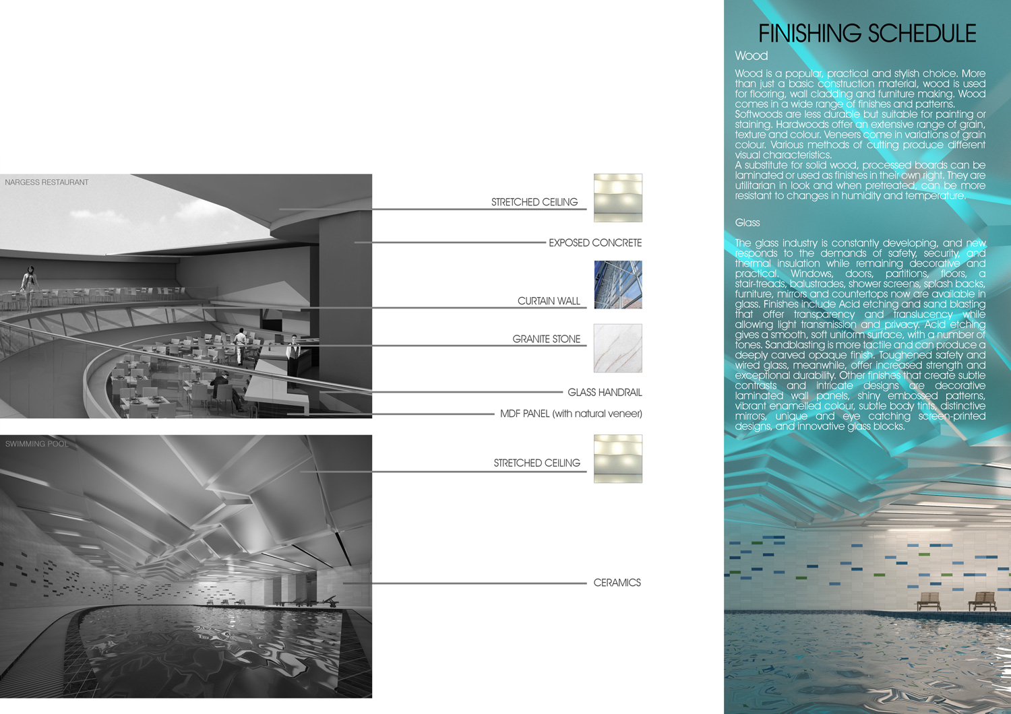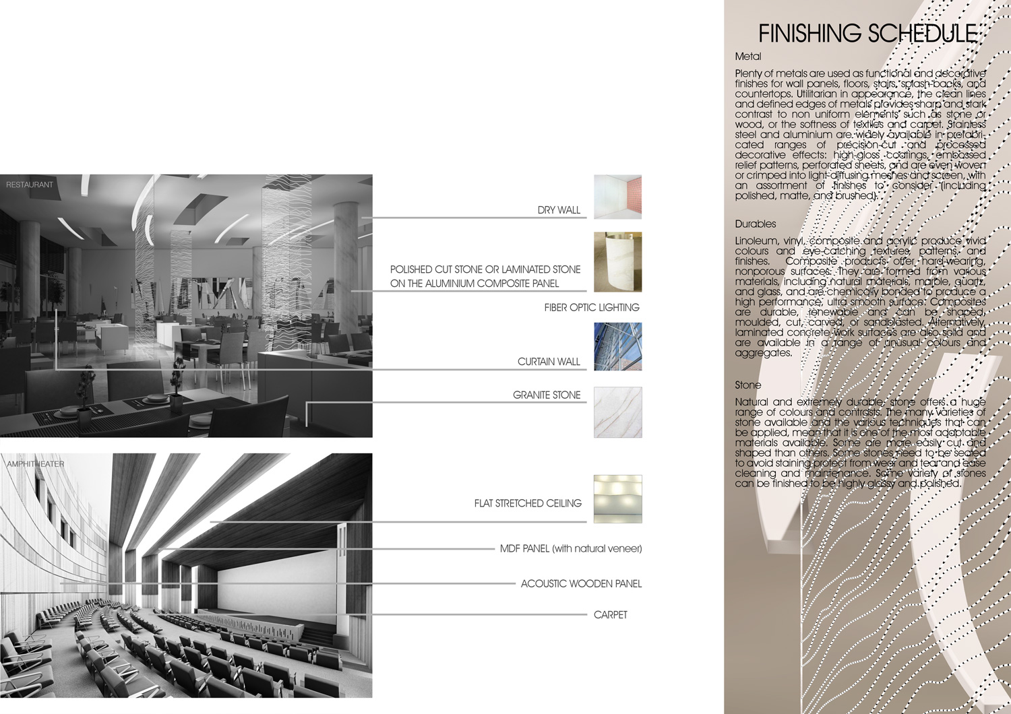Khalij-e-Fars Hotel
evaluation & redesign
In Collaboration with Behnam Shahbazy Office
Client: Khalij-e-Fars Complex
Location: Shiraz/ Shiraz
Term of design & construction: 2010-
Site area: 22000 m²
Total floor area : 50565 m²
Function: 5 Star Hotel
Our first task was to reassess the program and its functional distribution. The new program was prepared in collaboration with a German hotel consultant to qualify as a 5 star hotel based on international standards. The next step was to implement the program into the existing structure albeit its limitations.
After the functionality of the hotel was insured, we went onto the spatial characteristics and interior design.
Khalij Fars Hotel is located near Shiraz. Hotel design is affected by its location, geographical climate and local culture. Local residents and visitors will view and respond differently to local culture and features. It is important to maintain a balance for both groups. When used correctly local features can help travelers place their bearings.
Shiraz has an influential cultural history and architectural heritage that surface in our design as underlying motifs and overall atmosphere and spatial attitude. Our approach has been to capture the essence of the city and its architecture and to avoid a formal analogy.
Formally, Iranian interiors and ornamentation follow two different geometries:
A)Curvilinear geometries
Straight barrel vaults, semi elliptical arches, ribbed arches, Arabesques, Persian calligraphy…
B)Linear geometries
Cuneiform script, Fret work, Mogharnases, Pargeting
Conceptually, spatial arrangements follow:
A) Nature is an essential part of lifestyle in Shiraz. Shiraz is famous for its gardens and outdoor activities, orange blossoms and evergreen trees.
B) Lighting’s role is not a mere function but a spatial quality where reflections in mirrors, glass and water create ambiguity and dematerialize solid surfaces to liberate space.
These elements have determined our spatial language in order to recreate the essence of these spectacular spaces.
The vast space on the ground floor is one of the most important areas in the hotel. The main entrance, reception and lobby are situated in this area that impresses guests on their arrival with its vastness and high ceilings.
The conference rooms, hotel administration, amphitheater and service facilities are also located on this floor.
The distribution of such programs that sometimes seem incompatible has been the main focus of design.
The interior design critical aspects are
1. The continuation of greenery and water features from outdoors to indoors
2. Ceiling lighting features that resemble crystals
3. Columns are connected to create Persepolis gate- like grandeur
4. Reception desks, counters and other pieces of furniture are deigned as sculptural elements of space besides from being functional.
The initial concept for the interior design of the second floor restaurant was bringing in daylight from the roof that is lit at night artificially.
Perforated light surfaces are used as partitions within the restaurant to provide a more private atmosphere and also create a different feel in comparison to the Narges Restaurant.
The restaurant can extend into the terrace if the weather should permit.
The 5 conference rooms have been designed such that a set of three and two rooms can be each converted into single larger spaces. These flexible spaces are separated with adjustable Acoustic Panels.
Storage and kitchenette are also included for services and maintenance.
The Ballroom ceiling has been designed as an illuminated vast surface that changes in colour and density during ceremonies.
Space has been allocated to greenery in the adjacent outside space and also inside the ballroom to create a pleasant atmosphere.
Since the hotel pool is situated in the basement and cannot be lit naturally, lighting becomes very crucial. The tensile structure of the ceiling is uniformly lit and provides lighting for the whole space, the pool,
coffee shop and surroundings.
The core idea for the amphitheater is shifting surfaces that function acoustically, and extend to neighboring walls. Lighting and Ventilation are fitted in between the angular shifted surface.
The main interior design concept for the rooms is to transform normal elements within the room into features by assigning multiple functions, for example a dividing wall functions as a lit box/sculpture that dims at will or automatically responding to daylight, functioning as a night lamp.
