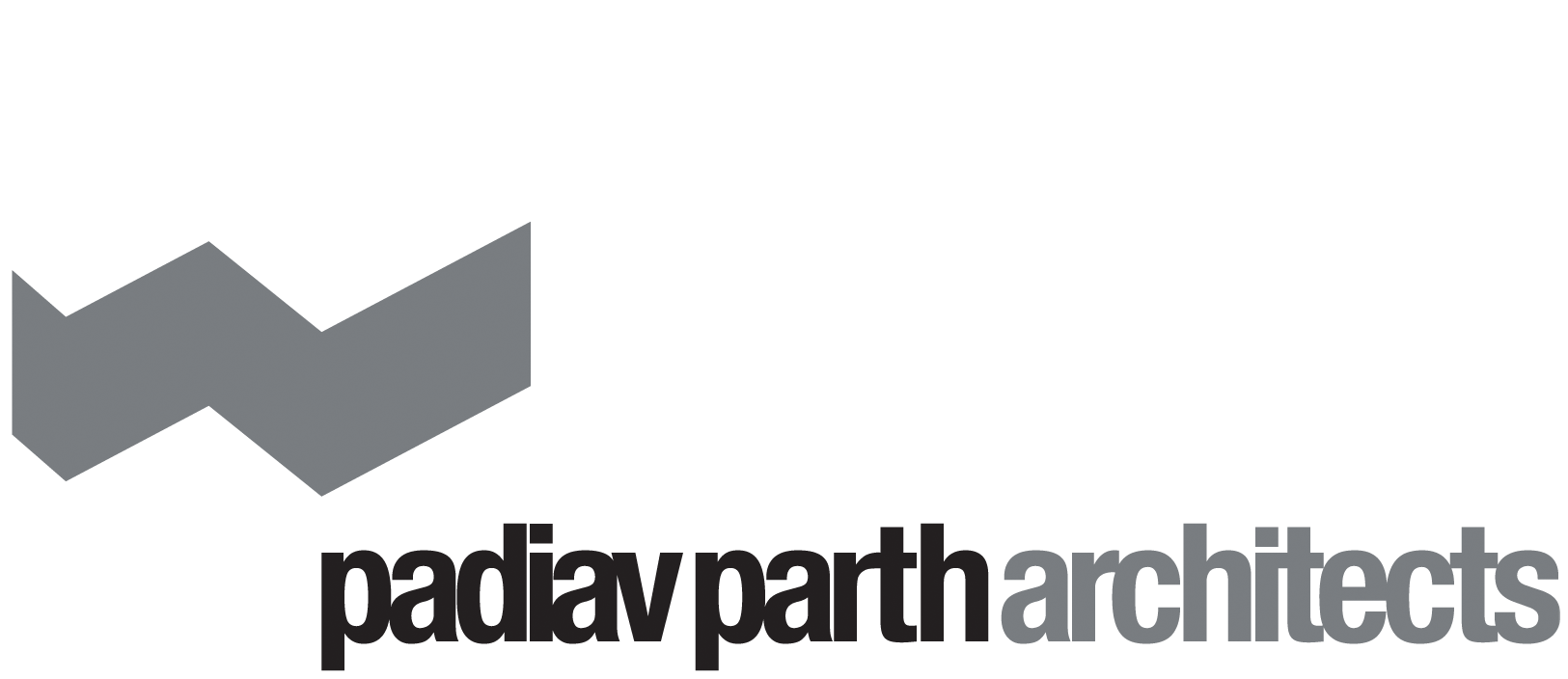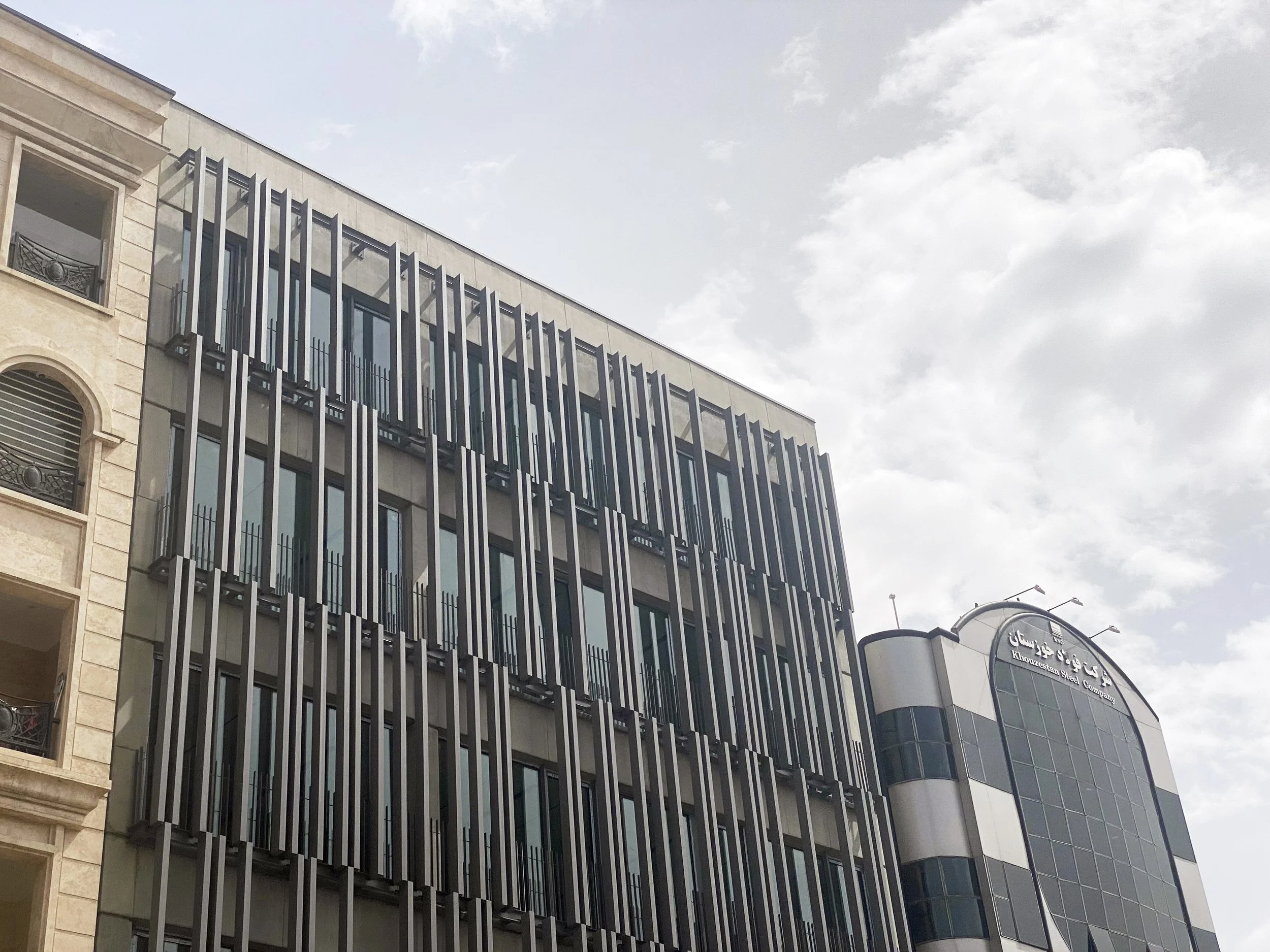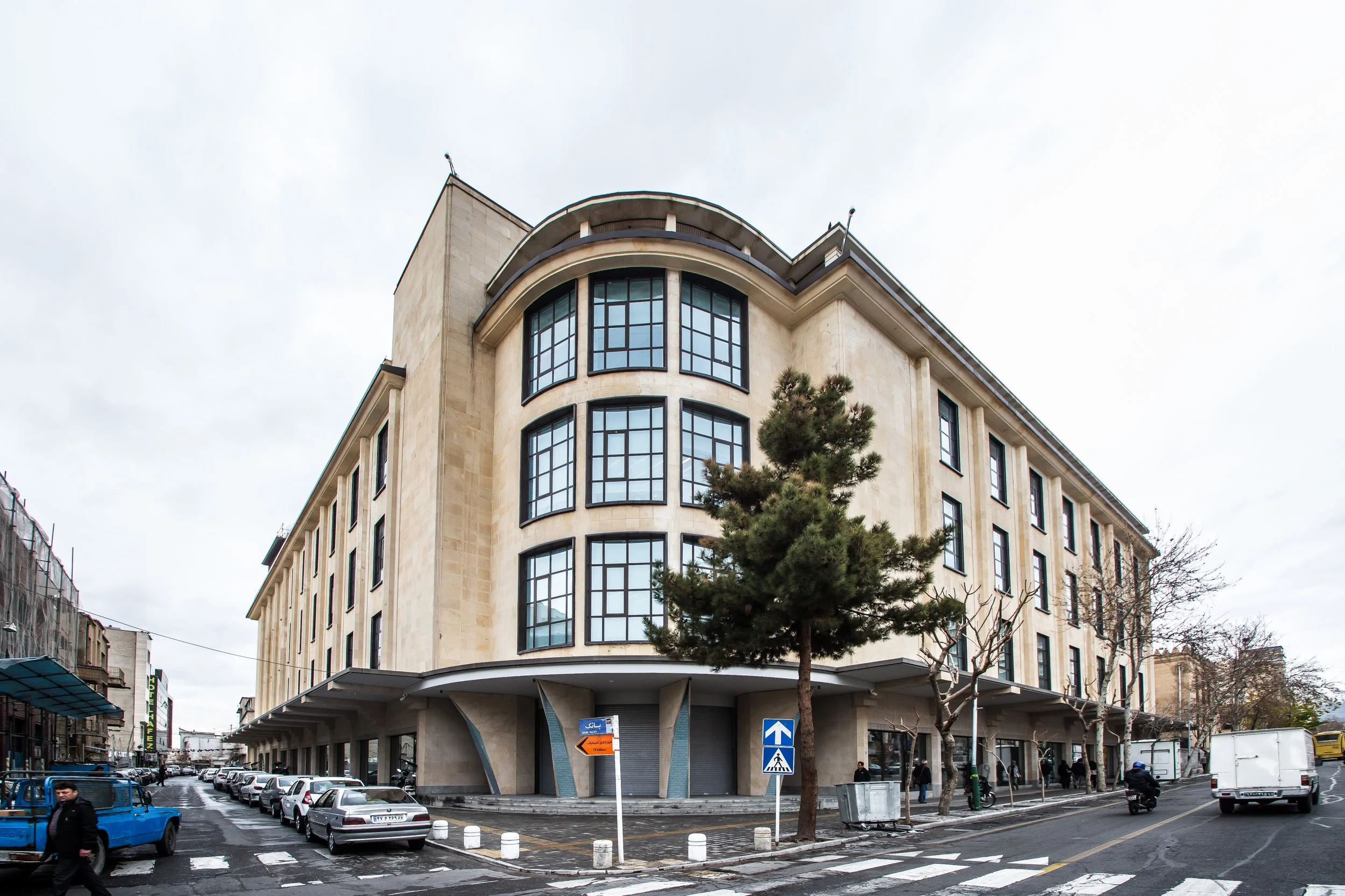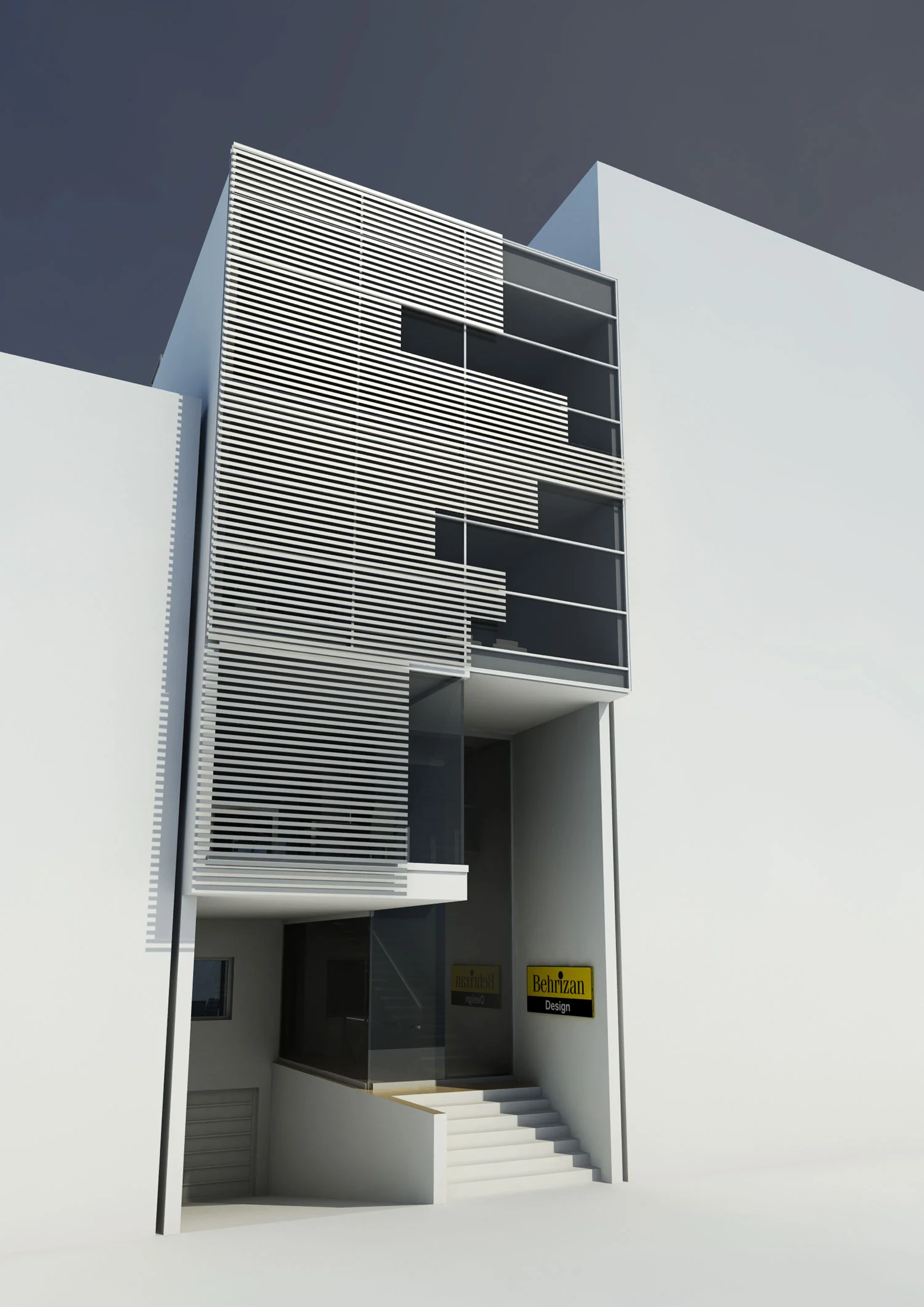Arian Elevator Building
Client: Private Sector
Location:Nelson Mandela/Tehran
Term of design & construction: 2010-
Total floor area: 261 m²
Function: Commercial Office
This building which is adjacent to one of Tehran’s important roads, is the headquarter of Aryan Elevator. In order to relate the company’s work to the building’s façade, ‘vertical motion‘ has been used in the elevation design. Trans lucid panels which move vertically on the façade create a versatile and dynamic membrane, which can look different every minute.





























