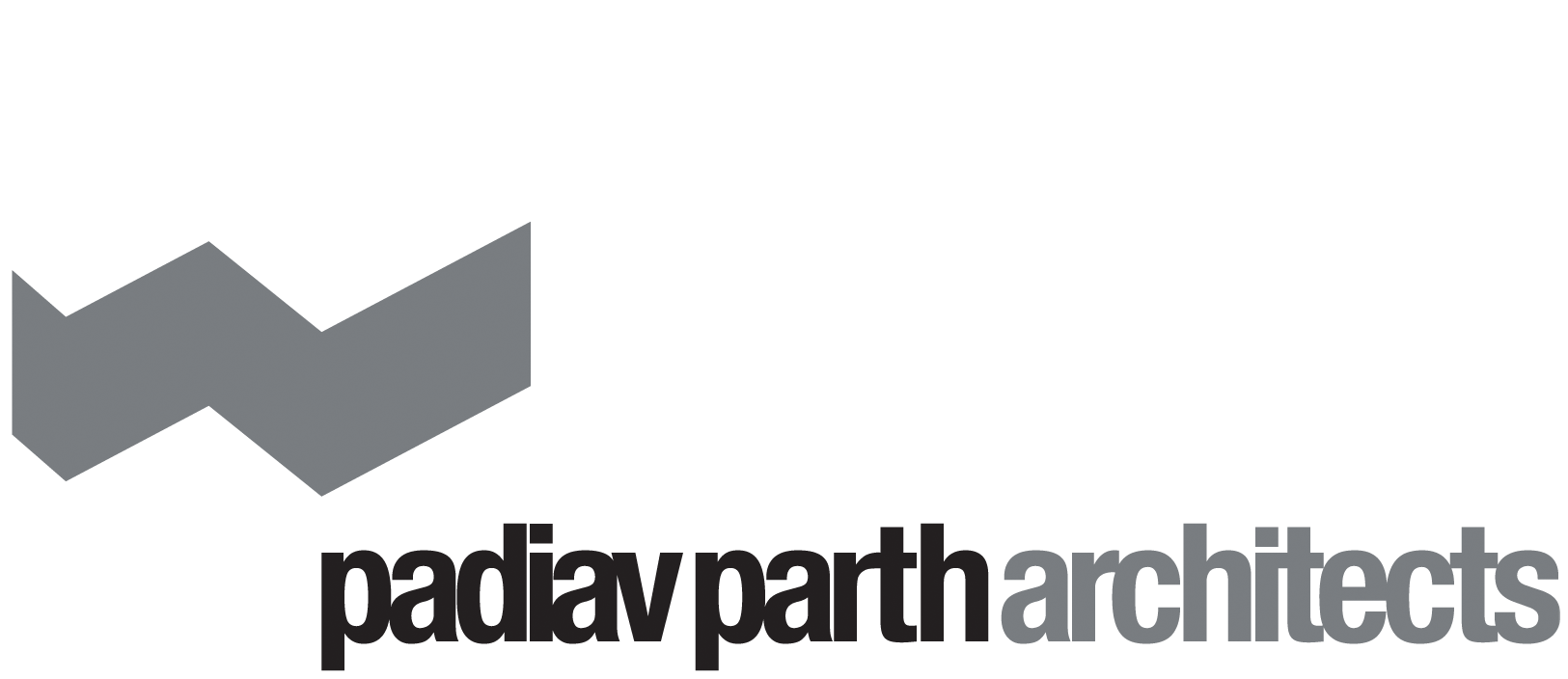Dargahan Mixed-Use Complex
In Collaboration with Behnam Shahbazy Office
Client: Pakravan Etemad Qeshm
Location: Dargahan/Qeshm
Term of design & construction: 2014-
Site area: 17547 m²
Total floor area: 10200 m²
Function: Mixed use
This mixed use complex which consists of a mall, hotel and residential units, is situated on a land fill part of Dargahan, (north east of Qeshm island) occupies a complete urban block. Because of the land fill, a basement can’t be built, so the roof of the mall is used as parking space. The mall which has three levels, makes up the base mass of the complex, on which a six storey linear residential building sits on top of on the north and north eastern side. The hotel as a ten storey building sits on top of the mall on the north western intersection. The hotel and residential units have been situated to enjoy the best views towards the sea. Each section has its own entrance in order to avoid functional chaos.












