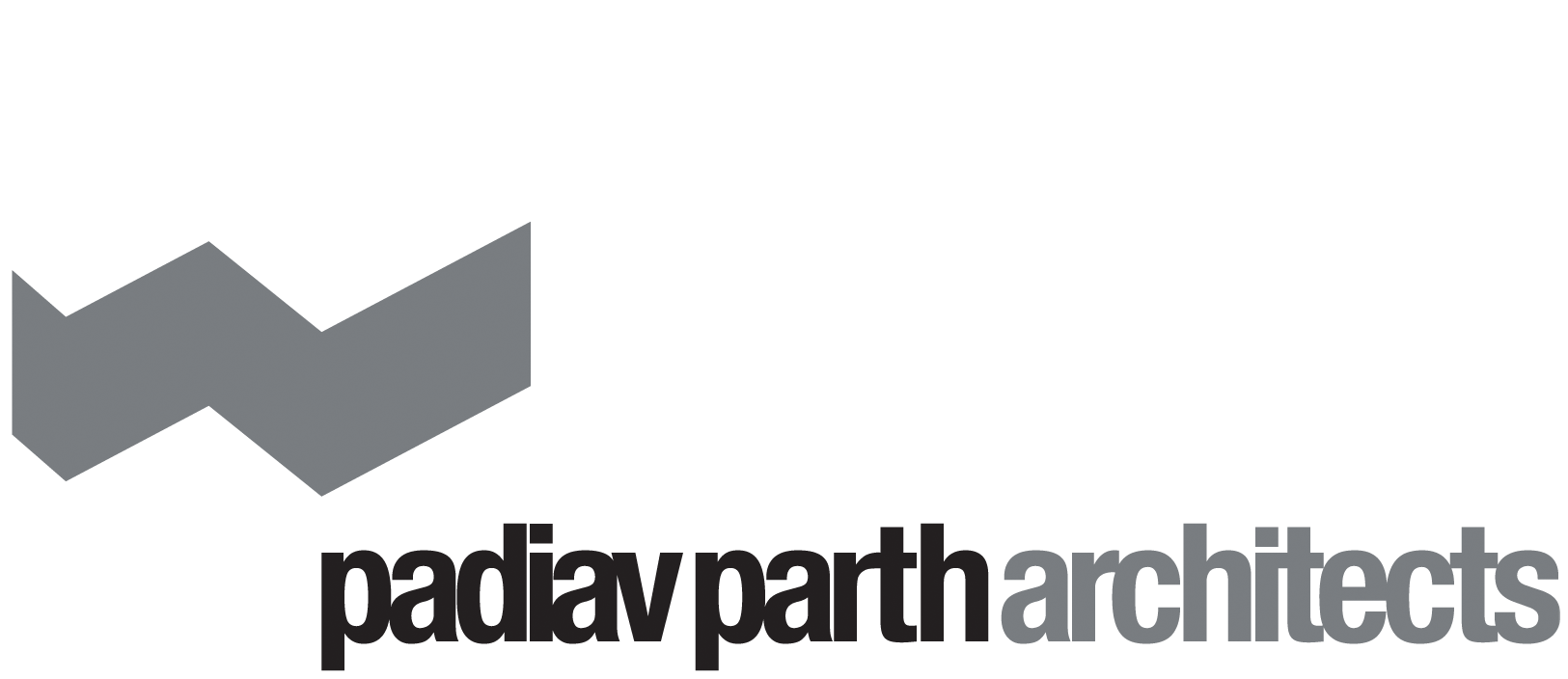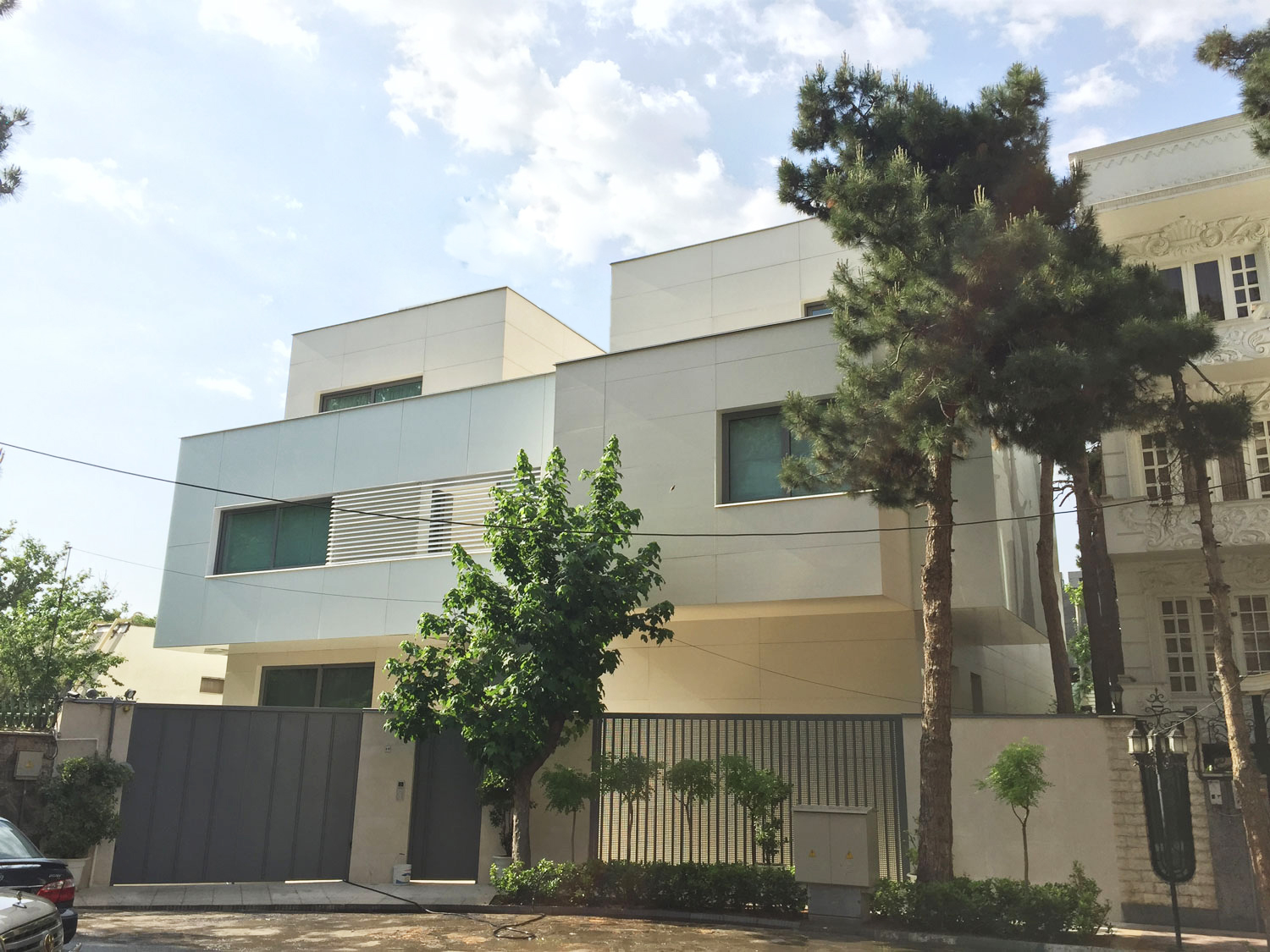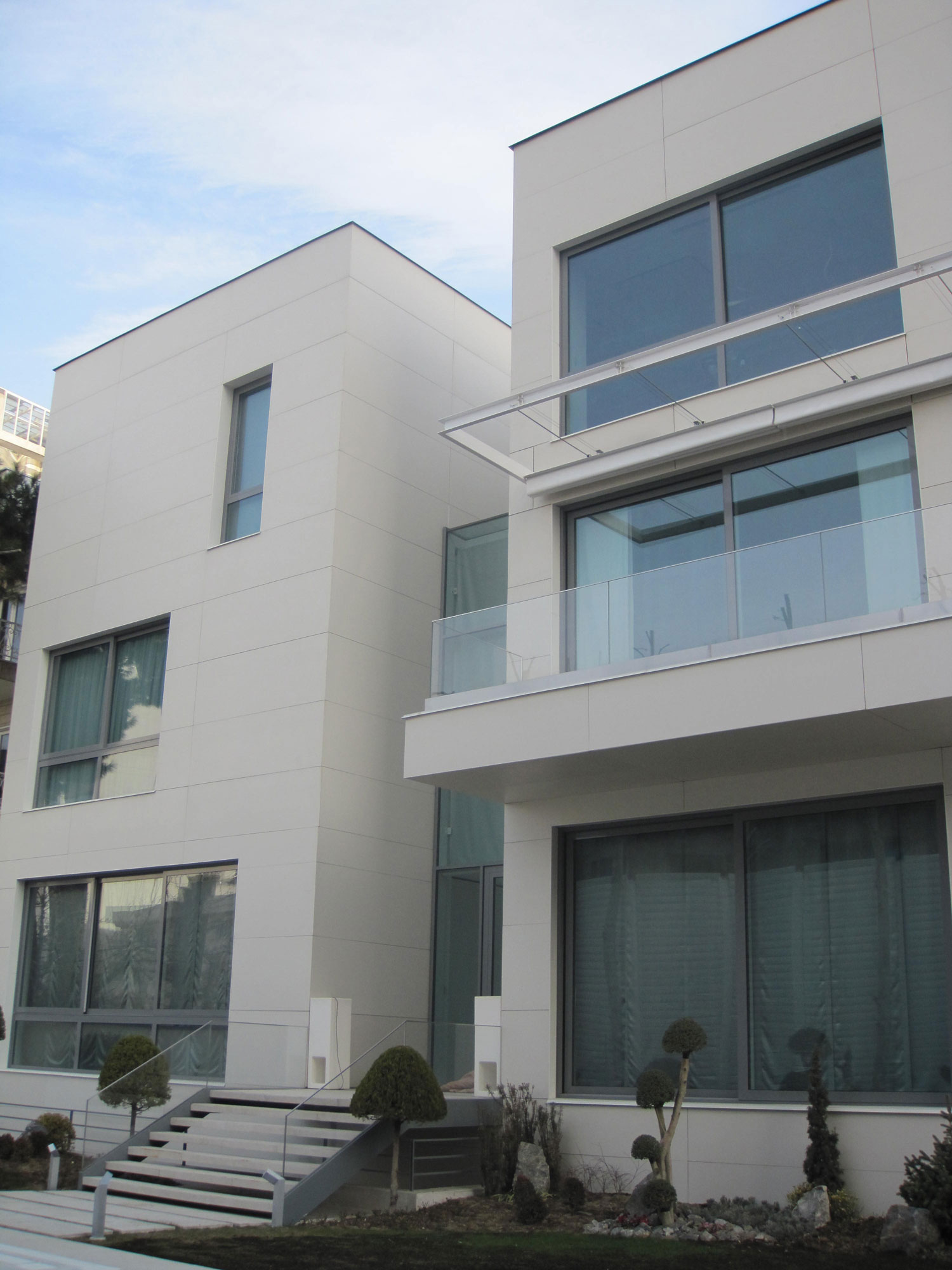Golestan
Client: Private Sector
Location: Aghdasieh / Tehran
Term of design & construction: 2010-2014
Site area:932 m²
Total floor area: 1120 m²
Function: House
This vast house with an area of 1200 m2 is a commissioned private residence located on the northern part of Tehran. The clients which are avid art collectors were looking for a spacious and comfortable house with natural light that would be the perfect setting for their collection. A double height gallery with skylights is the main artery of the house, with all the functions gathered around, benefitting from the natural light and visual connection to the sky. A glass strip which starts from the north elevation, goes up to the roof and comes down on the southern side, dividing the house into two blocks, which connect through a bridge. The dominant aesthetic factor is simplicity, avoiding the combination of different materials and colors.
























