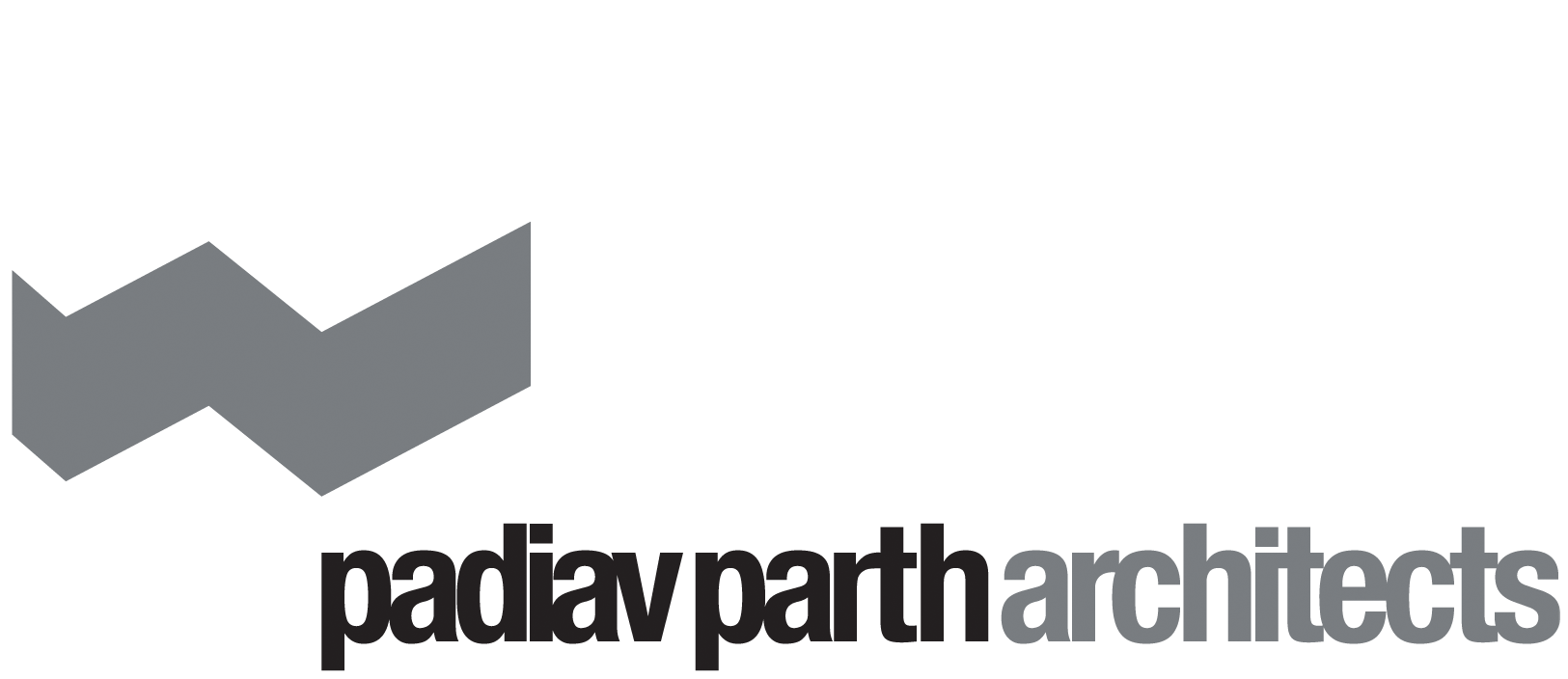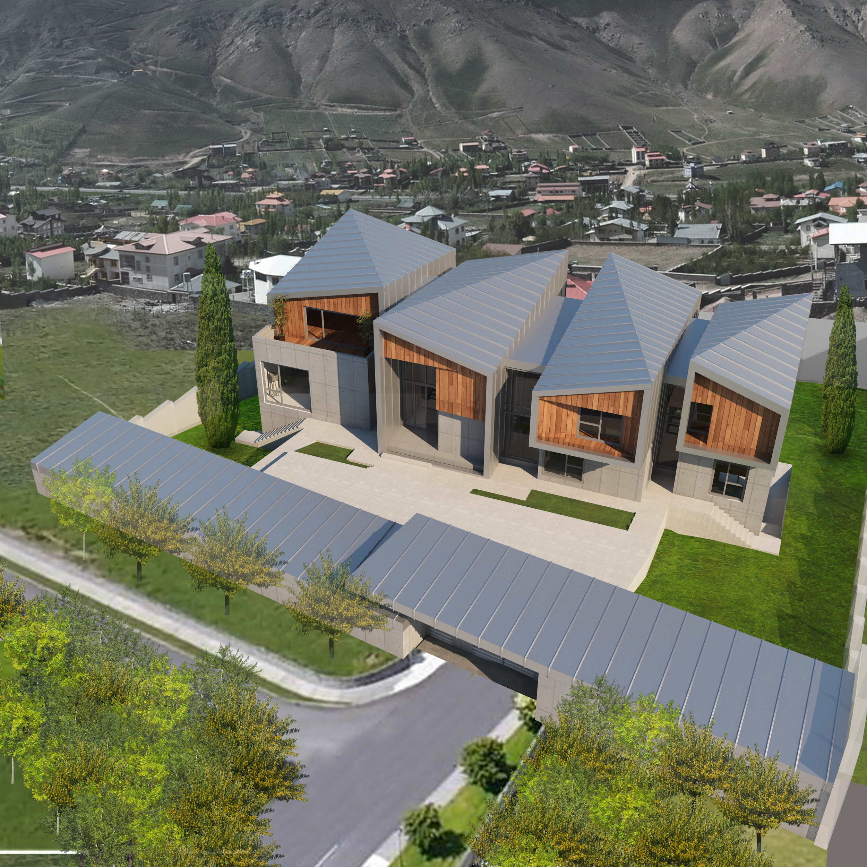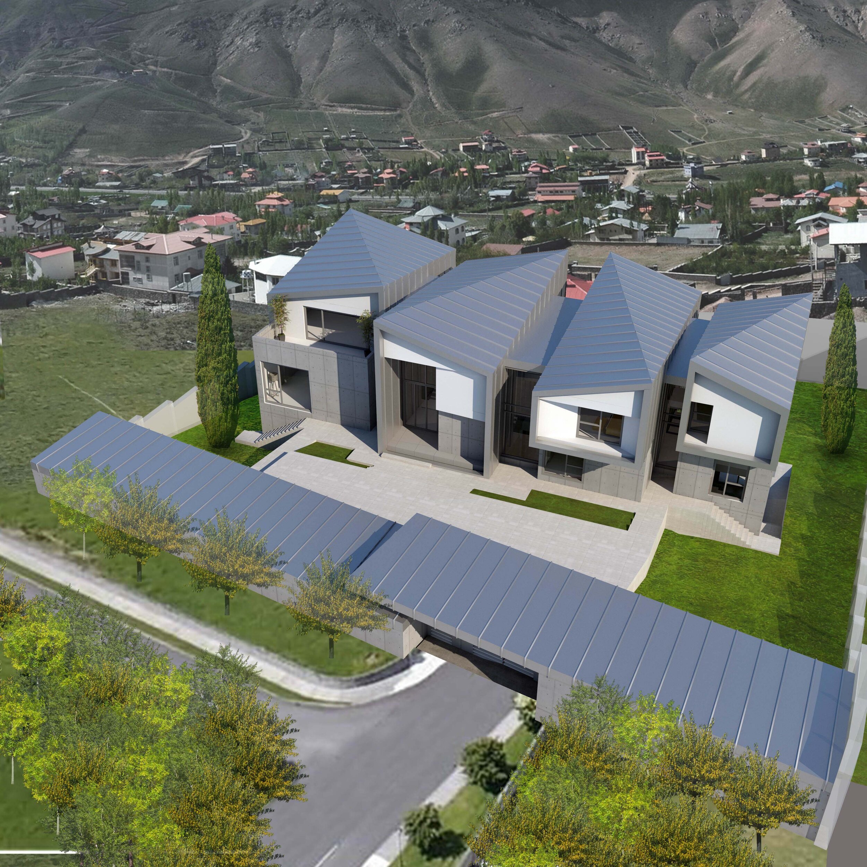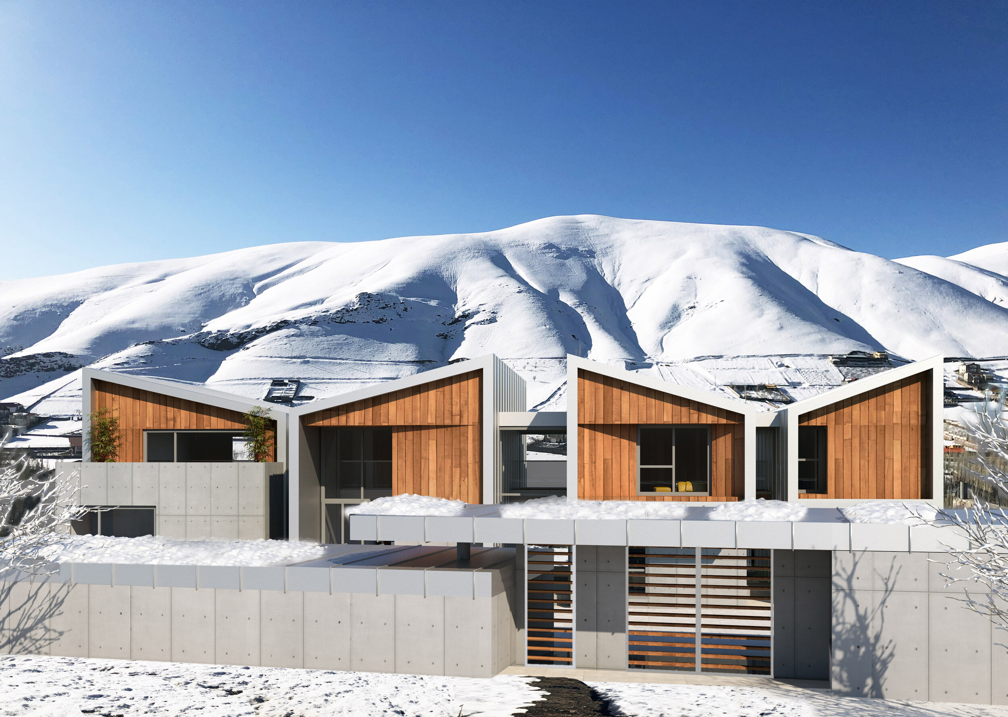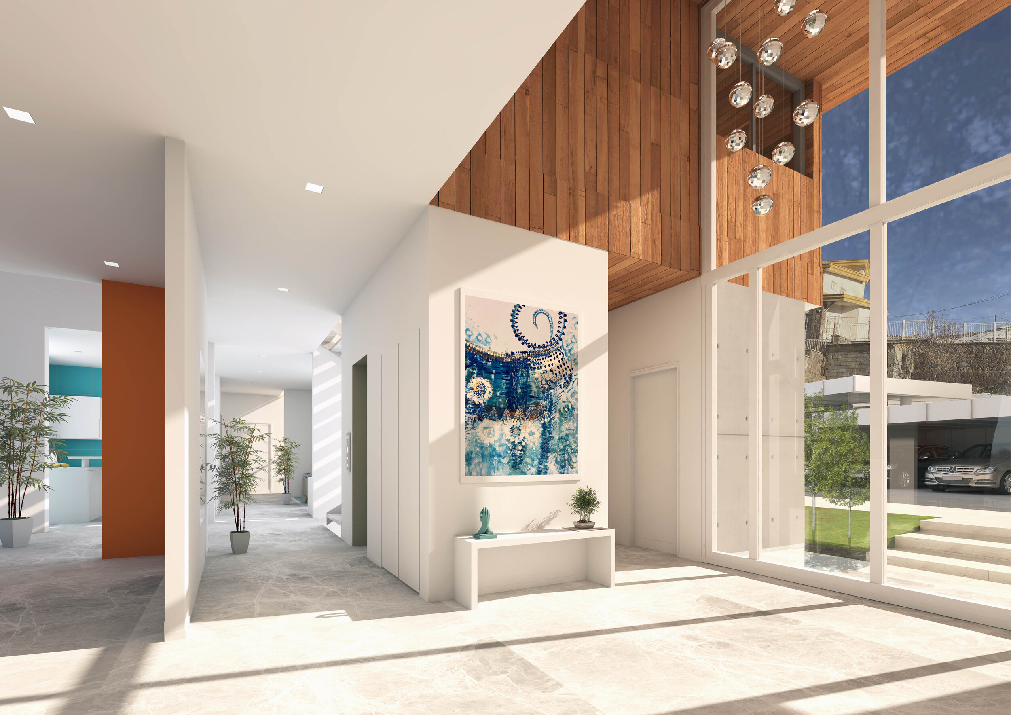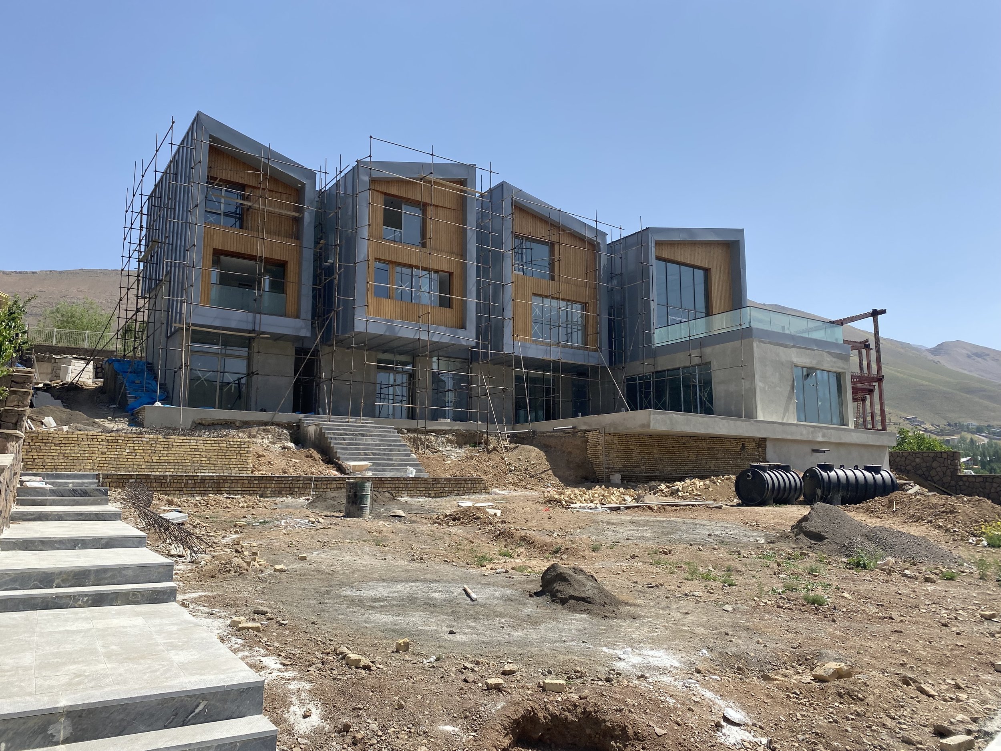Mosha House
Client: Mr. Hossein Booali
Location: Damavand / Tehran
Term of design & construction: 2019-
Site area: 2575.50 m²
Total floor area: 1244.95 m²
Function: House
This mountain side secondary home is situated on top of a steep hill in view of a mountain. In cordinance with the clients wishes, the house has an area of more than 1200 m2 which is bigger than a usual house. In order to lighten the volume of this vast house and give it a human scale it has been fragmented into smaller masses.
Every fragment is proportionate to its function and need of light, and they are joined together by connecting elements. The structural system is made up of exposed concrete boxes (walls and ceilings) instead of columns and beams. The combination of exposed concrete, wood and alu zinq sheets gives the house a distinct and unique look in its natural setting.
Incorporating double height spaces into the house fabric at specific points makes a mental impact on the viewer in addition to creating a more spacious feeling.
